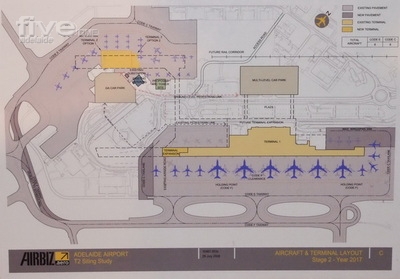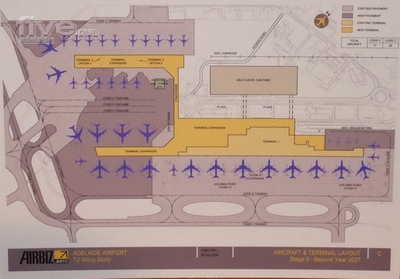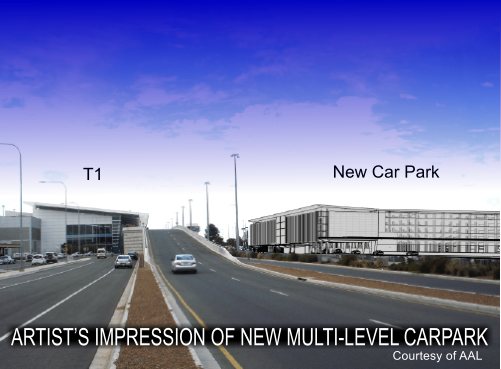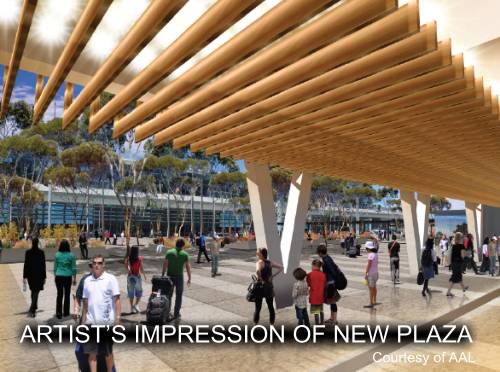Photos Courtesy Adelaide Airport Limited & David HAAL has an ongoing Development Plan for Adelaide Airport. A recent display saw a 2017 vision and a 2027 vision. Consideration is given to environment and operational aspects of proposed plans. These requirements also change over time, so the plan is flexible. Everything on airport grounds comes under consideration:
The list goes on. |
|
| Opposite is the plan for 2017.You will notice the western end of T1 has been extended. Also, the General Aviation Area has undergone change.The parking in front of T1 has been replaced with a Plaza.
A multi-story carpark is propsed opposite T1. Alternative access for cars from the North West via Sir Donald Bradman Drv (Burbridge Rd). |
 |
| This image is for 2027.In the 2027 plan the Main Terminal (T1) has been extended again and has been joined with the General Aviation Terminal.Aircraft parking areas now surround virtually all sides.
There is a new Control Tower to be erected but the plans do not accurately depict the final position. |
 |
|
Adelaide Airport Development Plan We have taken many photos and videos to follow the current layout through to the new design plan. As the process is about to begin we will make a record each week or so and you can keep up to date.
Other Changes Freight operation areas will move to the eastern side of the airport adjacent the end of Richmond Rd. There will also be changes to the SE-SW boundary and access. There has even been talk on joining Morphett Rd to Richmond Rd but we cannot confirm this at present. The ongoing development of the airport is essential as demand increases. As the state grows, so will air travel. Continual consideration as changes develop is the only way to stop the airport falling behind. As enthusiasts, we follow airport development with keen anticipation. Thanks to Adelaide Airport Limited for the Development Plans. Photos by David H. |
|


