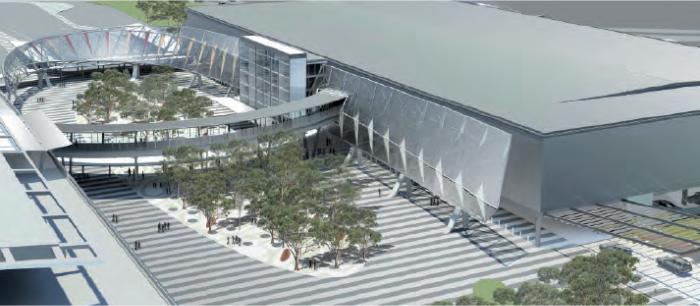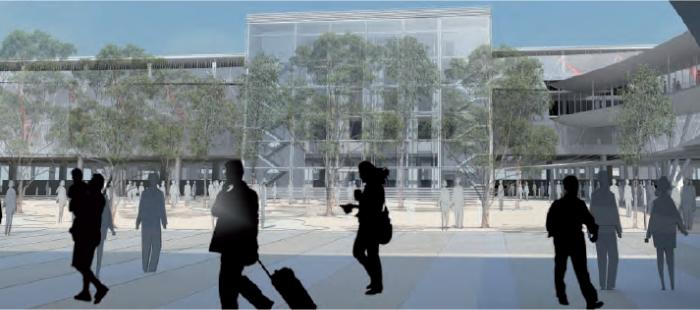Construction continues on the new multi level car park and pedestrian plaza at Adelaide Airport. During April 2011, roads will be realigned and traffic restrictions and redirections will be in place. The car park will be located 50 plus metres from the terminal (T1) to the north. It will be 151 metres long, 81 metres wide and 18 metres high. It will be 5 levels holding approximately 2000 cars in short term parking.

IMAGE: Artist’s impression of new multi level car park and pedestrian plaza (Courtesy AAL)
Facilities available from the new area will include: rental cars, bus parking, taxis, food and beverage outlets andsmall retailers.

Image: Artist’s impression of the new plaza (Courtesy AAL)
Project Facts:
- Cost $100 million
- 2000 short term parking spaces
- Carpark Footprint 12,231 M2 (Volume 220,158 M3)
- 151m long
- 81m wide
- 18m high
- Construction Phase Benefits
- 596 jobs
- Annual economic benefit $87.2 million
- Operational Phase Benefits
- 87 jobs
- Annual economic benefit $12.8 million
- Construction Commened Jan 2011
- April 2011 road works begin
- May 2012 car park opens
- November 2012 plaza opens
Project Facts source AAL.
